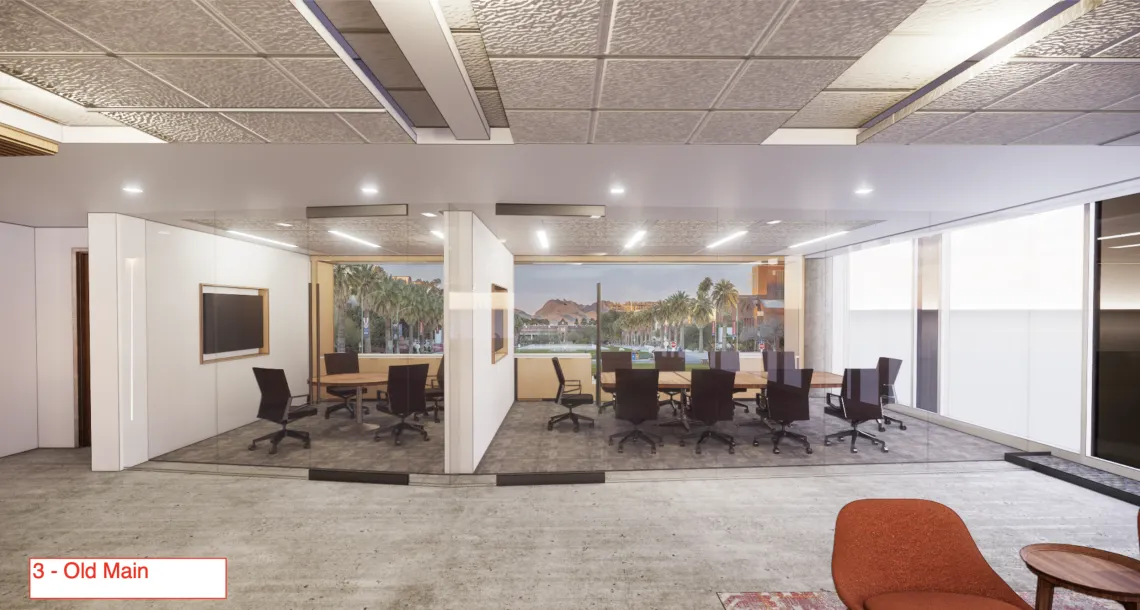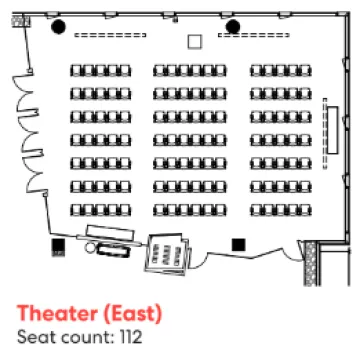Spaces
The Washington, D.C. Center for Outreach & Collaboration has a variety of dynamic meeting and events spaces for University of Arizona students, faculty, staff, and partner organizations.
Conference Rooms
Small Conference Room
The small conference room is ideal for small meetings and brainstorming sessions. The built-in audiovisual supports presentations and Web conferencing. The built-in credenza provides ample storage space and plenty of countertop space for working materials or food service. Maximum capacity is 4 people.
The small conference room may be booked in 30 minute increments.
Room Layout
This room has a fixed round table and four task chairs. The table cannot be removed.
Medium Conference Room
The medium conference room is ideal for small meetings and brainstorming sessions. The built-in audiovisual supports presentations and Web conferencing. The built-in credenza provides ample storage space and plenty of countertop space for working materials or food service. Maximum capacity is 10 people at the table and 2 people on the built-in workbench.
The medium conference room may be booked in 60 minute increments
Room Layout
This room has a fixed rectangular table and 10 task chairs. The table cannot be removed.
Large Conference Room
The large conference room is a dynamic space with flexible furniture designed to accommodate traditional meetings, working meals, expo-style events, and standing receptions. The built-in audiovisual equipment supports a flexible seating arrangement, large video projection, audio reinforcement and access to video conferencing. The mobile credenza provides ample storage and sufficient countertop space for working materials or food service. Maximum capacity is 112 people for a seated event and 145 people for a standing reception.
The large conference room may be booked in 60 minute increments.
Room Layout
This room has flexible furniture to allow for a wide variety of room setups. Please reference the Event Guide (coming soon) to explore all the possibilities.
Temporary Work Space
Private Office
The private office space is ideal for individuals who need privacy for confidential conversations or the additional security of a locked door. The office is fully equipped with IT equipment and office supplies to facilitate a quick and easy connection for all visitors. Maximum capacity is 3 people.
The private office space can be booked in 1 day increments, subject to availability.
Room Layout
The private office has a height adjustable desk, a task chair, and two guest chairs.
Open Concept Desk
The open concept desk space is ideal for individuals who need to collaborate with colleagues. The desk space is fully equipped with IT equipment and office supplies to facilitate a quick and easy connection for all visitors.
The open concept desk space can be booked in 1 day increments.
Room Layout
The open concept desk space has a height adjustable desk, task chair, and a small bench for visitors.







